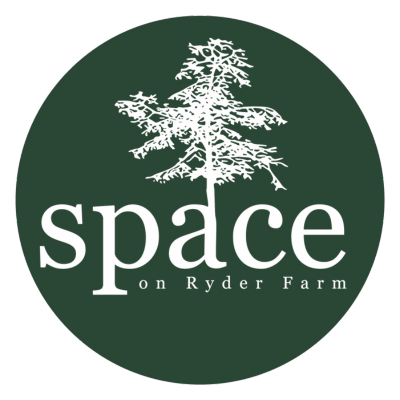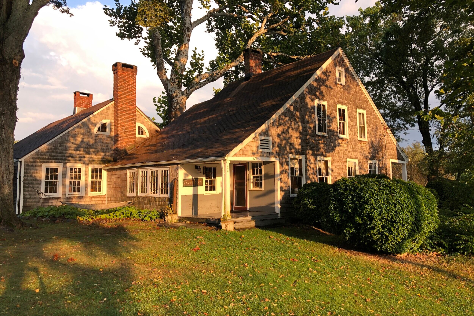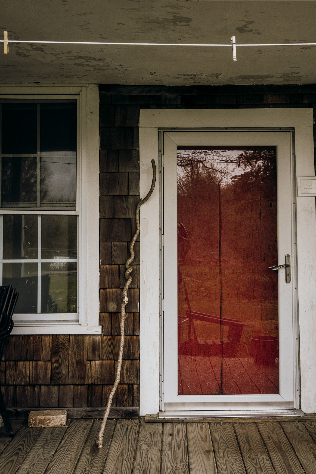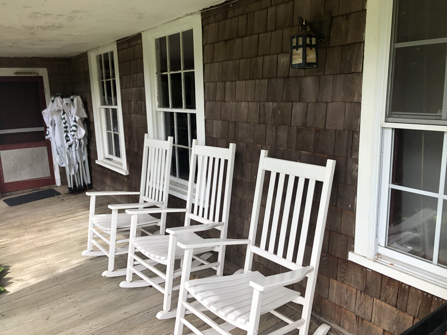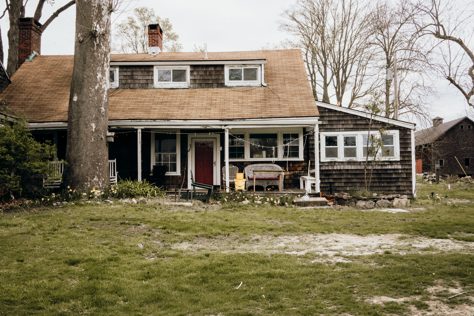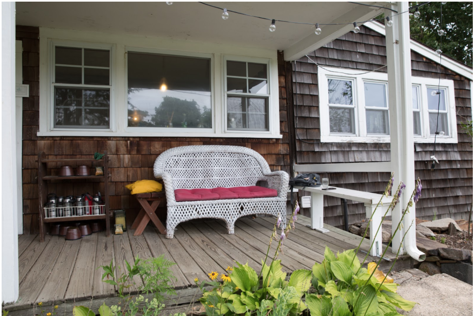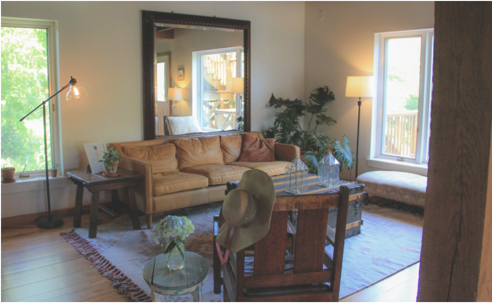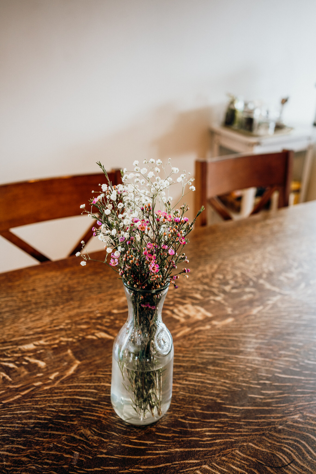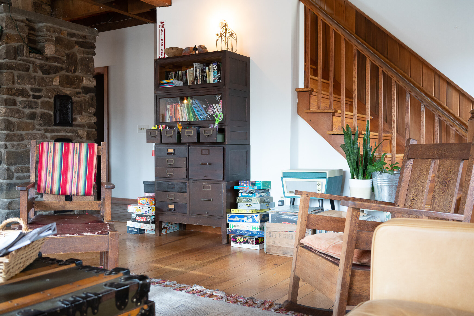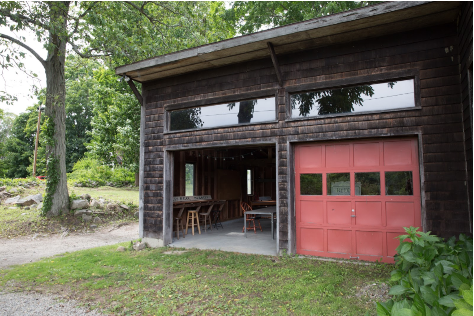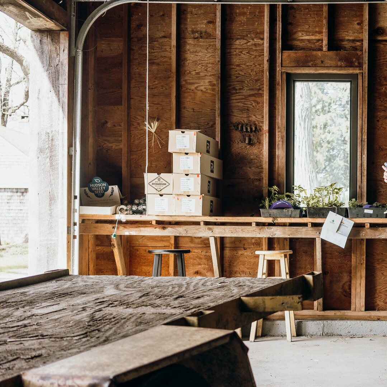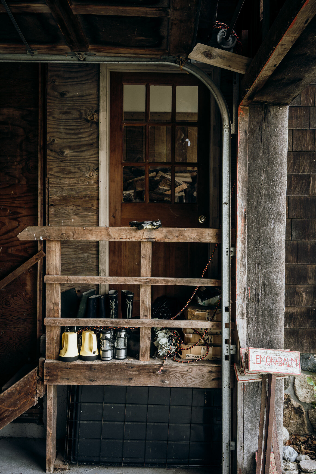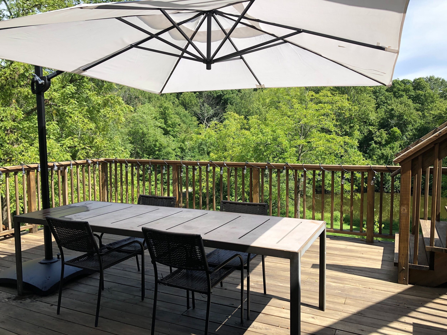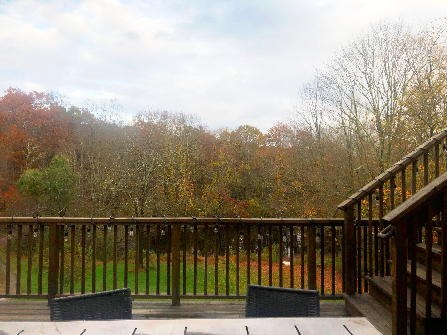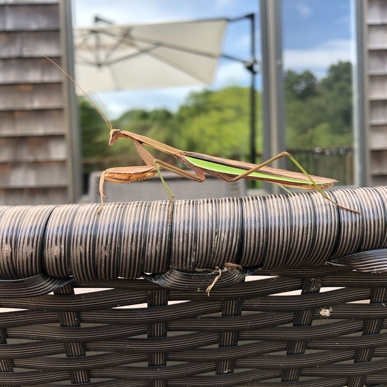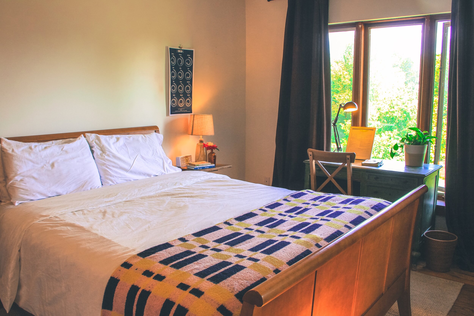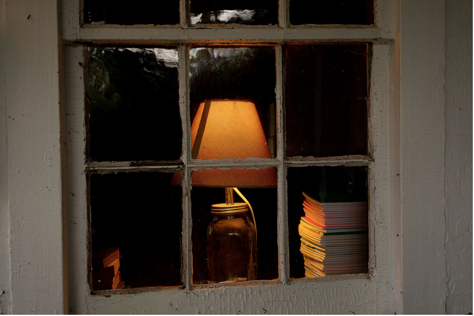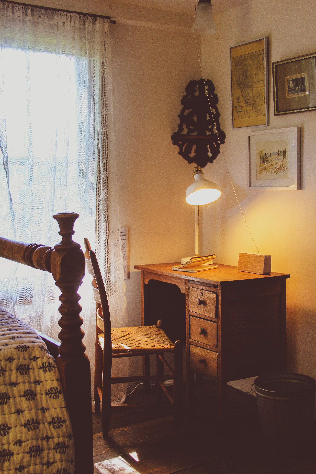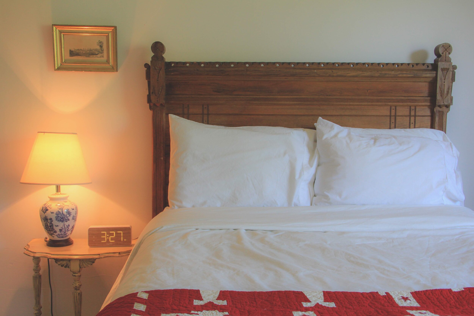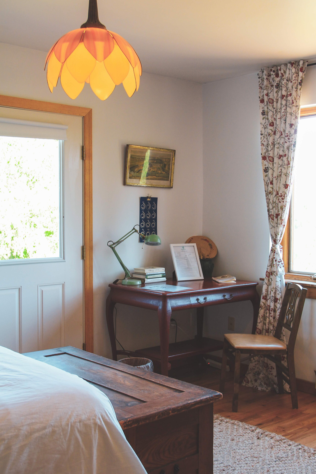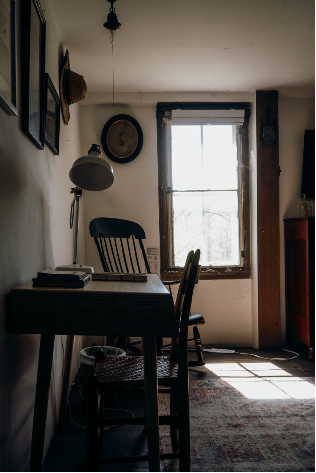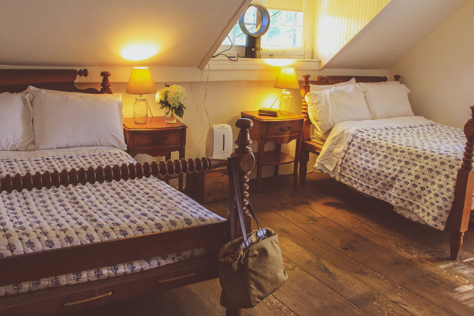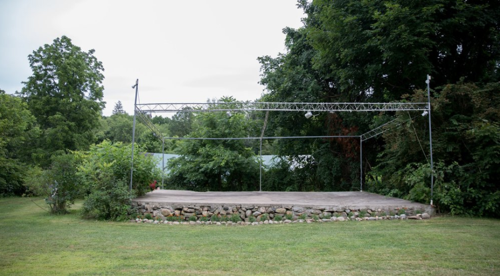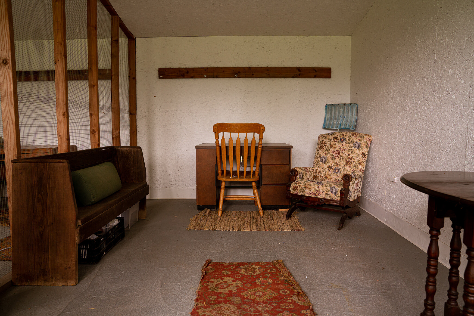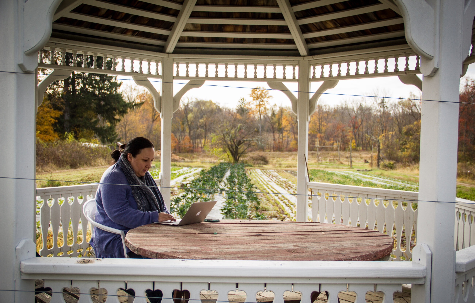Buildings & Grounds
Ryder Farm’s landscape includes pasture, woodland, a half mile of lake frontage, trails and numerous historical structures. This outdoor and indoor bounty provides a seemingly endless array of potential work spaces for residents. Below we have outlined the most significant of these workspaces.
THE SYCAMORES
Built in 1795, the original Ryder family homestead houses SPACE staff members.
Sycamores Back Porch
Located right off the Sycamores kitchen and dining room, the back porch houses wooden benches and tables for work overlooking the Nuptial Garden, Bowling Green and growing fields.
KAY HALL
This modern home was built in the post-and-beam style in the early 1980s and is SPACE’s residency house. In addition to a bed and bedside table, each resident bedroom contains a writing desk with a chair. The entire house has access to Wifi and is air conditioned. There are also several workspaces scattered throughout the house, which include:
Main Floor
The open-concept first floor of Kay Hall includes a sitting area and dining room, and offers several distinct workspaces and areas for gathering. The first floor contains a couch, rocking chairs, a chaise lounge and a large dining table with views of the pond and sheep pasture.
Garage
This partially open-air space has two large tables and a bulletin board, which is perfect for larger group meetings. It also has a Casio Privia PX-800 keyboard. The Garage can comfortably fit twelve people.
Back Deck
Completed in 2017 thanks to a generous donation by Alec and Lee Seymour, the Kay Hall deck overlooks the pond with a small table and chairs covered by an umbrella to keep away the sun. The deck is accessible from the first floor of Kay Hall, as well as the second floor bedrooms, each of which has its own balcony.
RESIDENT BEDROOMS
In addition to a bed and bedside table, each resident bedroom contains a writing desk with a chair. All rooms have access to Wifi and electricity.
THE BARN
Originally built by Will Ryder in 1910, the barn offers a large open area for groups or individuals looking for a large open space. With a wooden stage donated by Rattlestick Playwrights Theater in 2013 and numerous chairs and tables, the barn is easily configured to best serve a resident’s needs, and has been used in the past as a recording studio, rehearsal space for blocking and staged readings. The barn also has a well-maintained Weber upright piano. There is access to electricity and a weak Wifi connection in this space.
BOWLING GREEN AND STAGE
The Bowling Green is a gently sloping open field with a concrete open-air stage at its end. Numerous lawn chairs and other furniture live on the green. The green is useful for exploration, the meeting of larger groups and leisure.
THE CHICKEN COOP
A large renovated chicken coop with windows and concrete floors. The space contains two desks and a Roland Juno-DS weighted keyboard. Past residents have used this space both for music recording and as a visual arts studio. There is access to electricity but not Wifi. There is running water just outside the building.
THE GAZEBO
An open-air structure directly adjacent to one of Ryder Farm’s growing fields, the gazebo is a little further away from the hustle and bustle of the main SPACE campus allowing a quiet place to concentrate and contemplate. There is no access to Wifi or electricity. The Gazebo can comfortably sit four people.
THE DOCK ON PEACH LAKE
Offering some of the most beautiful vistas on the farm, this floating dock, built by the SPACE team in 2012, allows for some peace and quiet far away from the main SPACE campus for a resident to dig into their work. Residents have even been known to take a boat out onto the lake to really clear their minds as they work. There is no access to Wifi or electricity at the lake.
